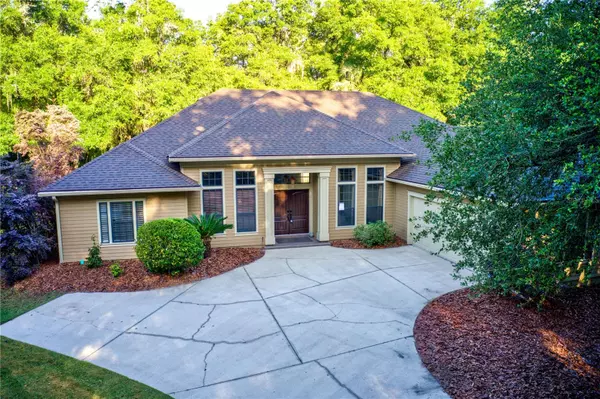$615,000
$619,900
0.8%For more information regarding the value of a property, please contact us for a free consultation.
6808 SW 90TH ST Gainesville, FL 32608
4 Beds
3 Baths
2,667 SqFt
Key Details
Sold Price $615,000
Property Type Single Family Home
Sub Type Single Family Residence
Listing Status Sold
Purchase Type For Sale
Square Footage 2,667 sqft
Price per Sqft $230
Subdivision Eloise Gardens Ph 2
MLS Listing ID GC521696
Sold Date 10/24/24
Bedrooms 4
Full Baths 2
Half Baths 1
HOA Fees $137/qua
HOA Y/N Yes
Originating Board Stellar MLS
Year Built 2007
Annual Tax Amount $8,451
Lot Size 0.270 Acres
Acres 0.27
Property Description
One or more photo(s) has been virtually staged. One or more photo(s) has been virtually staged. BRAND NEW ROOF 2024, EXTERIOR Repainted 2024 Pool Motor Replaced in 2024 and Fresh Landscaping in 2024. Welcome to the luxurious Eloise Gardens! This stunning saltwater pool home, designed by renowned builder Jeffrey Wilde, offers the perfect blend of elegance and comfort. Boasting 4 bedrooms, 2.5 bathrooms. As you step inside, you'll be greeted by high ceilings that create a sense of openness and grandeur. The Italian porcelain tile adds a touch of sophistication to the space. Require additional space? The thoughtfully crafted split floor plan ensures privacy and comfort for both family members and guests. The generously proportioned owner's suite boasts a walk-in shower, garden tub, and a spacious walk-in closet. The heart of the home is the well-appointed kitchen, Granite countertops, stainless steel appliances, a beverage fridge, a breakfast bar, and a cozy breakfast nook make this space a culinary enthusiast's dream. Relax by the fireplace in the cozy family room. Step outside onto the screened-in lanai, where you'll find a refreshing saltwater pool that beckons you to relax and unwind. Whether you're enjoying a morning swim or hosting a weekend barbecue, this outdoor oasis is perfect for entertaining and enjoying the Florida sunshine. As a bonus, the water heater was recently replaced in 2021. One of the many advantages of living in Eloise Gardens is the hassle-free front yard maintenance, which is taken care of by the HOA. Located near Haile Village amenities and nearby trails, this residence also enjoys convenient proximity to I-75, UF, Shands, North Florida Regional Hospital, Sante Fe College, Celebration Point, and more.
Location
State FL
County Alachua
Community Eloise Gardens Ph 2
Zoning R-1A
Rooms
Other Rooms Family Room
Interior
Interior Features Ceiling Fans(s), High Ceilings, Kitchen/Family Room Combo, Living Room/Dining Room Combo, Solid Surface Counters, Stone Counters, Thermostat, Wet Bar, Window Treatments
Heating Central, Electric
Cooling Central Air
Flooring Carpet, Ceramic Tile, Laminate, Tile
Fireplaces Type Gas
Fireplace true
Appliance Bar Fridge, Dishwasher, Disposal, Microwave, Range, Refrigerator
Laundry Inside, Laundry Room
Exterior
Exterior Feature French Doors, Rain Gutters
Garage Spaces 2.0
Pool Gunite, In Ground, Salt Water, Screen Enclosure
Utilities Available BB/HS Internet Available, Cable Available, Electricity Connected, Public, Underground Utilities
Roof Type Shingle
Porch Covered, Enclosed, Patio
Attached Garage true
Garage true
Private Pool Yes
Building
Entry Level One
Foundation Slab
Lot Size Range 1/4 to less than 1/2
Builder Name Jeffrey M Wilde Builder, Inc
Sewer Public Sewer
Water Public
Structure Type Cement Siding
New Construction false
Schools
Elementary Schools Kimball Wiles Elementary School-Al
Middle Schools Kanapaha Middle School-Al
High Schools F. W. Buchholz High School-Al
Others
Pets Allowed No
Senior Community No
Ownership Fee Simple
Monthly Total Fees $137
Acceptable Financing Cash, Conventional
Membership Fee Required Required
Listing Terms Cash, Conventional
Special Listing Condition None
Read Less
Want to know what your home might be worth? Contact us for a FREE valuation!

Our team is ready to help you sell your home for the highest possible price ASAP

© 2024 My Florida Regional MLS DBA Stellar MLS. All Rights Reserved.
Bought with WATSON REALTY CORP






