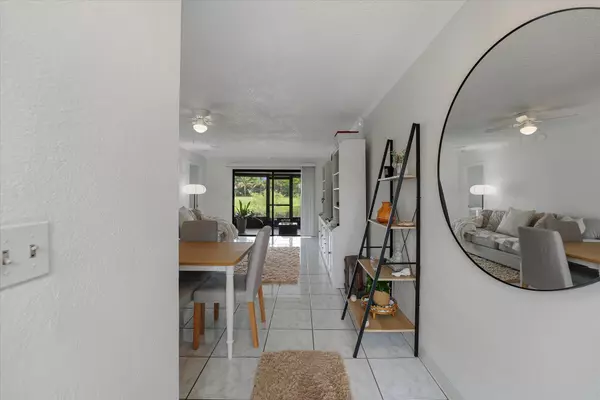Bought with LAER Realty Partners Bowen/PSL
$225,000
$229,900
2.1%For more information regarding the value of a property, please contact us for a free consultation.
241 SW Sterret CIR Port Saint Lucie, FL 34953
2 Beds
1 Bath
933 SqFt
Key Details
Sold Price $225,000
Property Type Single Family Home
Sub Type Villa
Listing Status Sold
Purchase Type For Sale
Square Footage 933 sqft
Price per Sqft $241
Subdivision Villas Of Windmill Point Ii
MLS Listing ID RX-11003875
Sold Date 11/05/24
Style Villa
Bedrooms 2
Full Baths 1
Construction Status Resale
HOA Fees $125/mo
HOA Y/N Yes
Year Built 1984
Annual Tax Amount $3,773
Tax Year 2023
Lot Size 2,665 Sqft
Property Description
Discover this charming waterfront villa in Port St Lucie's Windmill Point, offering wonderful views of the pond & natural greenspace. Located on a nice street on the backside of the development, this home provides added privacy. The light and bright kitchen features oak cabinets, & newer SS appliances making it a welcoming space for cooking and entertaining. Updated features include Hot water heater replaced in 2023, Newer 2022 A/C system, and roof is 2019. Incredible location with shopping, grocery stores, and restaurants less than 3 minutes away. Enjoy coffee on your back patio overlooking the serene water or have a cocktail on your front porch patio area. Villa has newer washer and dryer and lots of extra storage. Spend your summer days at the community pool .
Location
State FL
County St. Lucie
Area 7730
Zoning Res
Rooms
Other Rooms Laundry-Inside
Master Bath Combo Tub/Shower, Mstr Bdrm - Ground
Interior
Interior Features Ctdrl/Vault Ceilings, Entry Lvl Lvng Area, Foyer, Pantry, Walk-in Closet
Heating Central, Electric
Cooling Ceiling Fan, Central, Electric
Flooring Ceramic Tile
Furnishings Unfurnished
Exterior
Exterior Feature Open Patio
Garage Assigned, Guest
Community Features Deed Restrictions, Sold As-Is
Utilities Available Public Sewer, Public Water
Amenities Available Pool
Waterfront No
Waterfront Description None
Roof Type Metal
Present Use Deed Restrictions,Sold As-Is
Exposure Southwest
Private Pool No
Building
Lot Description < 1/4 Acre
Story 1.00
Foundation Frame, Stucco
Construction Status Resale
Others
Pets Allowed Yes
HOA Fee Include Common Areas,Maintenance-Exterior,Recrtnal Facility,Roof Maintenance
Senior Community No Hopa
Restrictions Buyer Approval,Commercial Vehicles Prohibited,Interview Required,Lease OK w/Restrict,No RV,Tenant Approval
Acceptable Financing Cash, Conventional, FHA, VA
Membership Fee Required No
Listing Terms Cash, Conventional, FHA, VA
Financing Cash,Conventional,FHA,VA
Pets Description Number Limit, Size Limit
Read Less
Want to know what your home might be worth? Contact us for a FREE valuation!

Our team is ready to help you sell your home for the highest possible price ASAP






